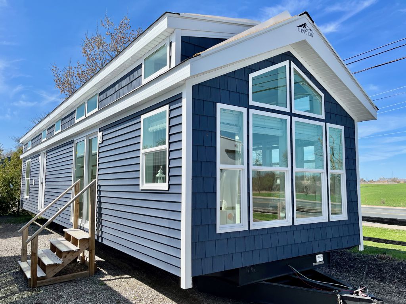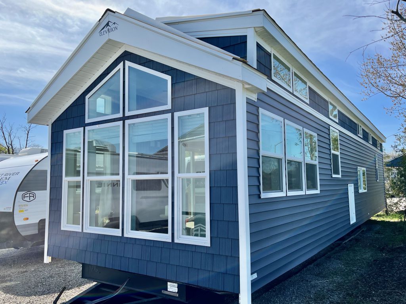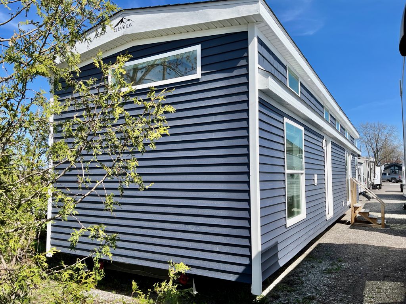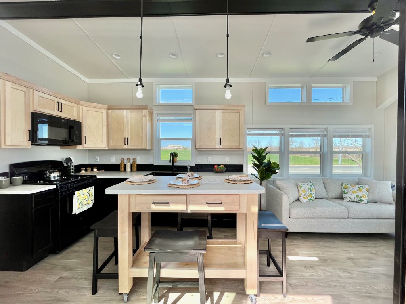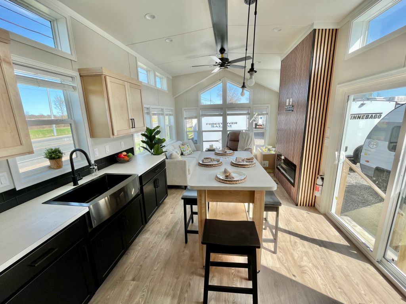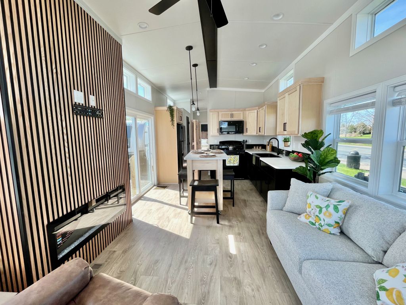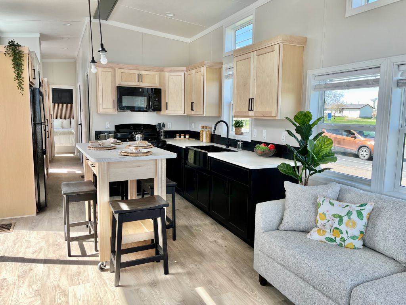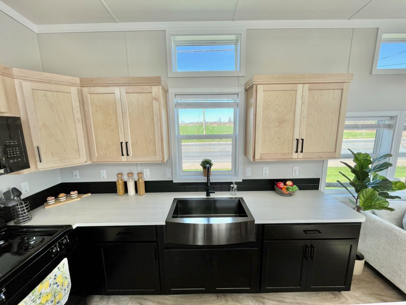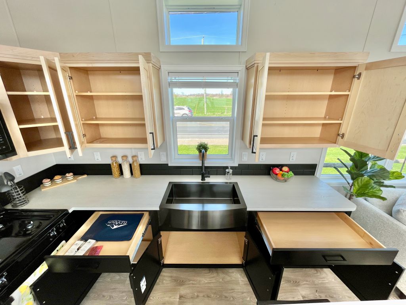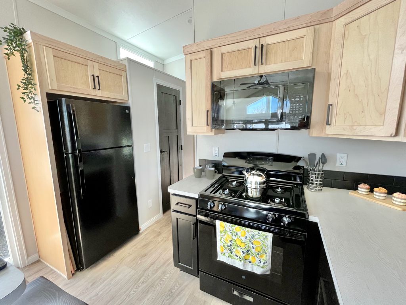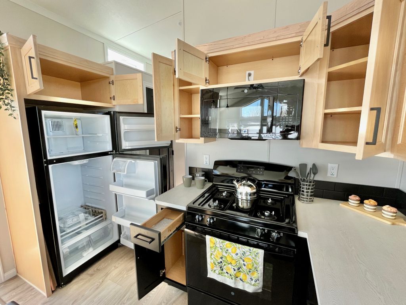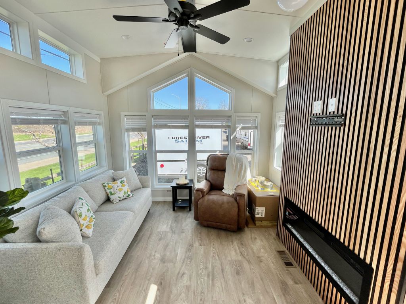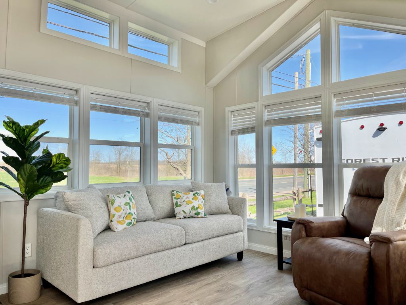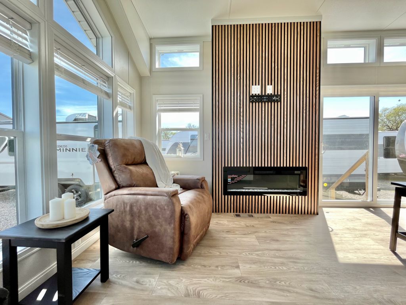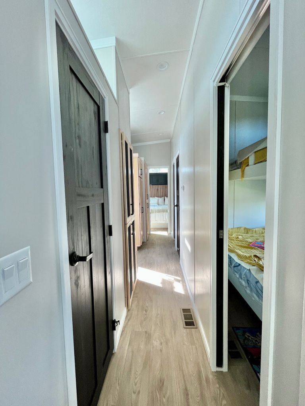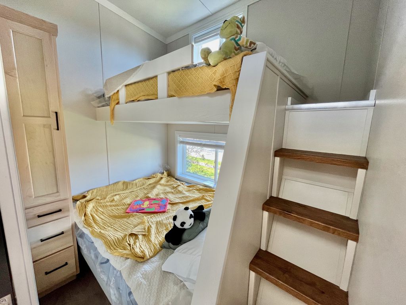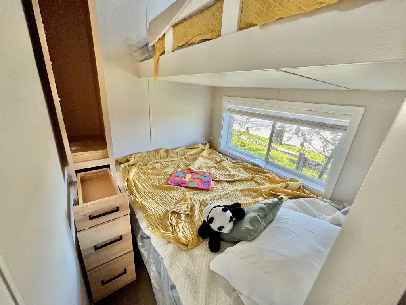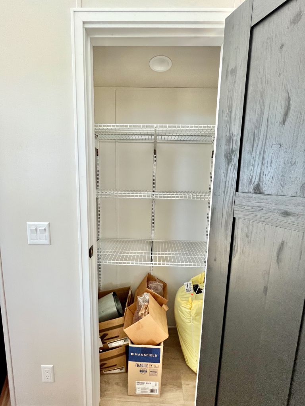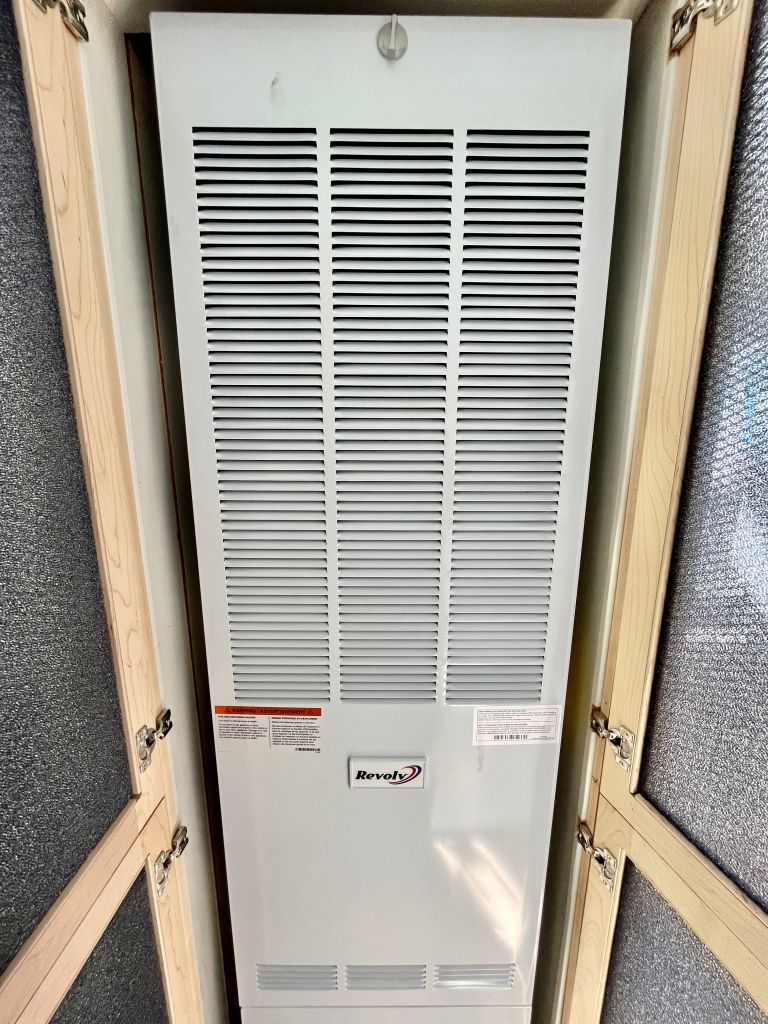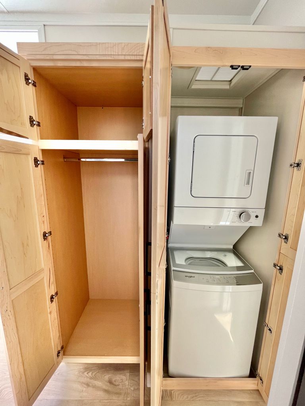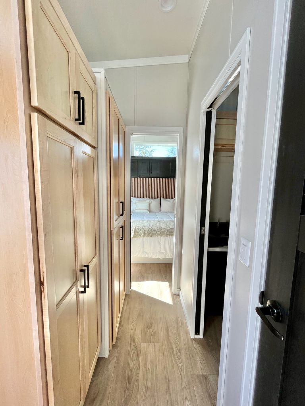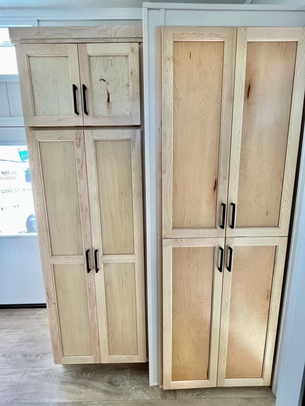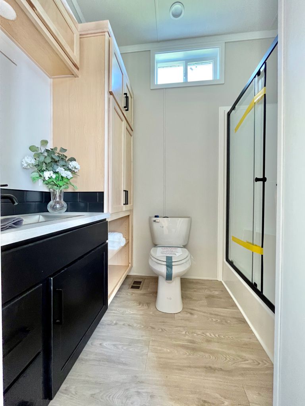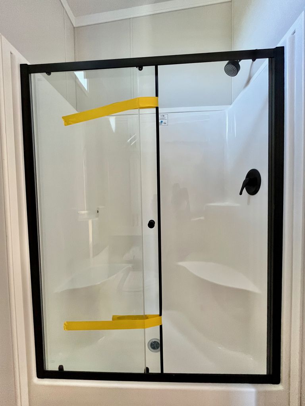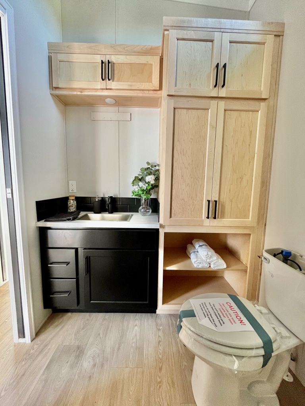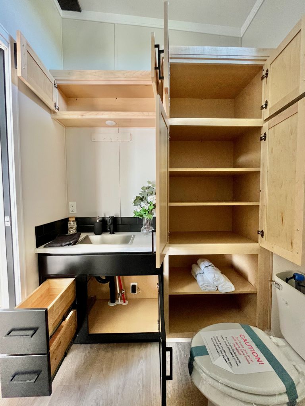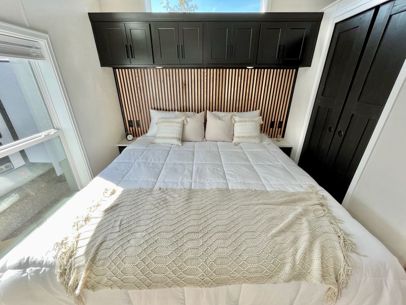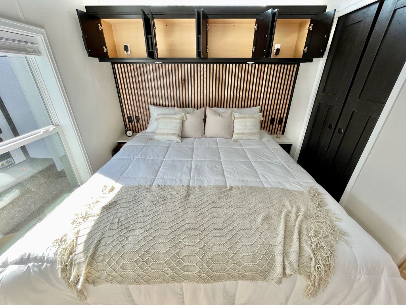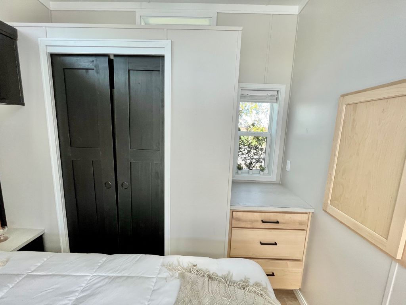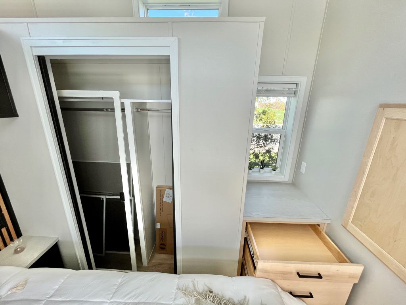2025 ELEVATION PARK MODEL 5-120CA
Disclaimer: Smithville RV maintains this website as accurately as possible. All information, including but not limited to, pricing, product information, specifications, media and dealer promotions are subject to change without notice. Smithville RV will not be held responsible for the accuracy of information contained in this or any other website.
Please Call Us
Bi-Weekly
$749
All prices plus HST only
- Warranty is Available
| RV Type | Park Model | Slideouts | None |
| Status | New | Exterior | Vinyl Siding |
| Stock No. | 683244 | Roof Type | Shingles |
| Length | 45.0 ft. | Sleeps | 6 person(s) |
| Weight | 19000 lbs. | Fresh Water | N/A |
| Grey Water | N/A | Black Water | N/A |
Light, bright park model- just arrived!
- Sleeps up to 7- rear queen bedroom, separate bunkroom with single over double bunks and pull out couch in living area
- Kitchen includes residential fridge and stove, microwave, lots of cabinets and large sink
- Pantry
- Spacious living room complete with couch, recliner chair and end table
- Entertainment space with TV, fireplace and ceiling fan
- Bathroom with stand up shower, vanity, toilet, and lots of storage
- Washer/Dryer prep
- Two door entrance and entrance way closet as well as two additional closets
- Manufacturers warranty
- Delivery and set up available!
Construction:
- Architectural Shingles – 40 Year Warranty
- 7/16” OSB Roof Decking w/ Ice & Weather shield
- 2×6 Perimeter Fascia
- Engineered Truss Rafters 16” o.c.
- Fixed Side Overhangs
- Vinyl Siding w/50 Year Warranty
- Fiberglass Insulation with ZIP foam: R-32 Sidewalls, R-22 Floors, &
- R-33 Roof
- Weather resistant Thermo-Sheathing
- Metal Strapping Connecting Sidewalls to Floor
- 2×4 Sidewall Studs 16” o.c.
- 10” Steel I-Beam Frame w/ 4 axles
- 2×6 Floor joists 16” o.c.
- Floor ductwork w/ perimeter registers
- 5/8” Decking w/ water sealant
- 6’ Vinyl Patio Door
- Vinyl Thermopane Windows w/ Argon
- Shed Dormers Entire Length
- Removable CSA Hitch
- Metal Hurricane Straps
Standard Features:
- 50 Amp Electrical cord (36’)
- Central Air
- 30-gallon electric W/H w/ lighted switch
- 18’ GE Refrigerator w/ top freezer – Black
- 30” GE Gas Range – Black
- 30” Over the Range Microwave – Black
- Stainless Steel Deep Kitchen Sink
- Pull down spray kitchen faucet
- Rollaway Island w/ Bar Stools
- Black or Brushed Nickel hardware
- Kitchen Island Pendant Lights
- LED lights under Kitchen Cabinets
- Custom high-end residential cabinetry
- Baseboard Moulding throughout
- Toe Kicks in Cabinetry, Cabinet Crown Moulding
- Raised Panel Interior Doors
- Cordless 2” Blinds
- LED can lights throughout
- Ceiling Fan w/Light – LR (BRM non loft only)
- 60 x 80 Standard King premium mattress
- 2 Night Stands in Bedroom
- Master BRM hanging wardrobe w/ drawer bank
- Recliner Chair
- Hide a bed sofa
- Fiberglass Shower w/ fiberglass headwell
- Single Lever Bathroom Faucet
- Stainless Steel Bathroom Sink
- Residential House Toilet
- Power bathroom vent
- TV Jack in LR, BRM & Loft
- USB outlets in Kitchen, Bedroom, & Loft
- Porch Lights by Each Door
- Exterior 110 GFI outlet
- Fire Extinguisher
- Smoke & CO2 Detector
Upgraded Options:
- Ceiling: Black Ceiling Beam
- AC System Park Pak
- Furnace: 56,000 BTU Upright
- Water Heater 30 Gallon Electric
- Washer/Dryer
- Furnace Close-Off Door
- Lift Up Bed Box
- Upgraded exterior Indigo Siding
- Galvanized Metal Underbelly
- Shake Siding - Front End & Dormers
- ZIP System ZIP System OSB w/Built In Moisture Barrier
- Windows - 60" 60" Tall Windows on Front End Wall
- Sofa Style Queen Hide-A-Bed
- Entertainment Center- Full Height
- 48" Base Fireplace, Full Height
- Feature Wall - Location Fireplace
- Smart LED TV 55"
- Sink- Black Farm Sink
- Dinette Style: Rolling Island
- Shower/Tub Door: Black
- Toilet - Elongated
No hidden fees (freight, PDI, licensing, admin, or battery fee). Simply add the HST! Financing available.










